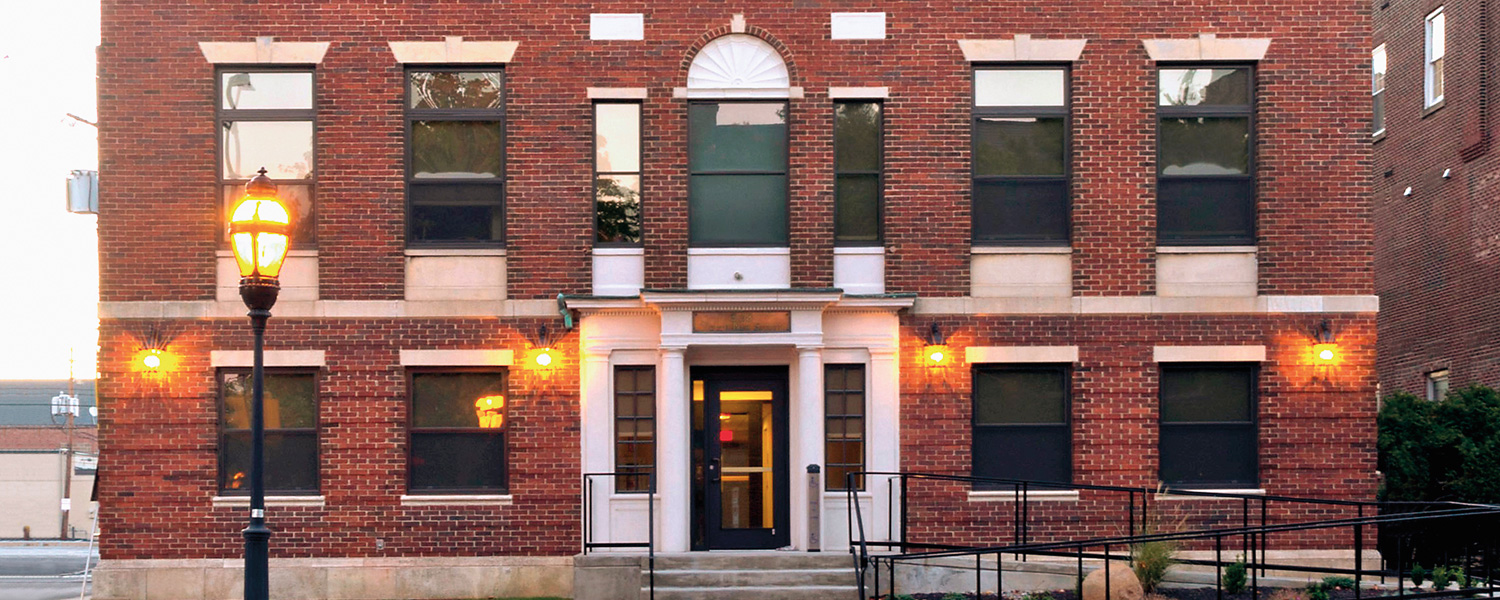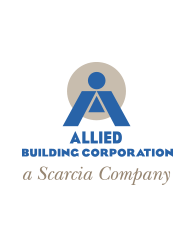
Dodson Building
Construction Value:
$2,300,000
Client:
Walnut Street Development, LLC
Architect:
LB&W Design Associates, Inc.
Conversion of the 1915, 5-story, 32,000 SF former corporate office building of the Lehigh Coal & Navigation Company into (21) twenty-one one and two bedroom apartments along with a rooftop penthouse suite. Living units range from 700 SF to 1,200 SF. There are high-end appointments such as designer kitchen cabinets, granite countertops, stainless steel appliances, washer/dryer units and light-filtering roller shades. Storage facilities are located in the basement. Work included new electrical and mechanical systems, roof and windows. A Keri Entraguard telephone entry and access control system provides security for tenants.
