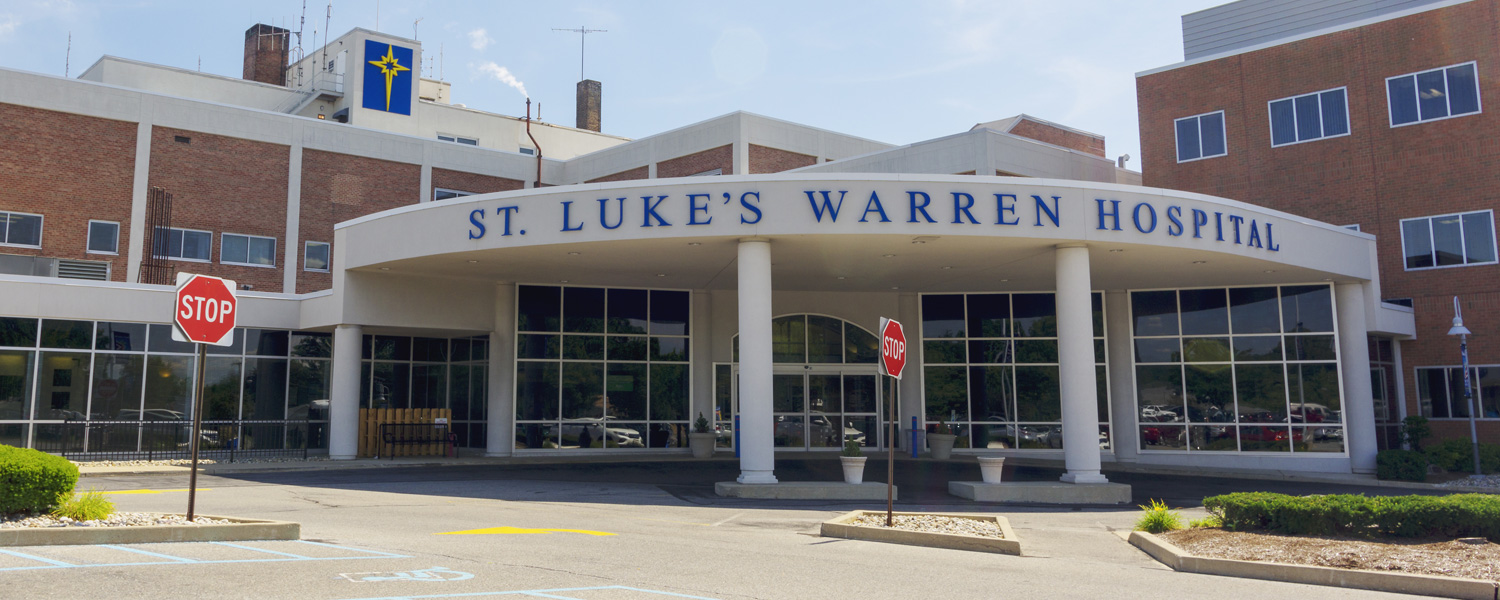
St. Luke’s University Health Network Warren Campus
Construction Value:
$650,000
Client:
St. Luke’s University Health Network
Architect:
Burkavage Design Associates
Located on the first floor of the hospital, this 4,200 SF project required working in three phases to complete total renovations to computed tomography, X-ray, special diagnostics, equipment rooms, processing, offices and common space. Stringent ICRA requirements were followed. Also included in the scope of work were MEP, fire protection, telephone/data upgrades, a paging and music system and IDF room security.
