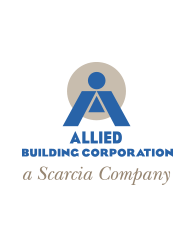Lehigh Valley Health Network Health Center at Palmer Township
Construction Value:
$12,600,000
Client:
Anchor Health Properties and Lehigh Valley Health Network
Architect:
Array Architects (Core & Shell) and MKSD Architects (Interior Fit-Out)
$12,600,000
Client:
Anchor Health Properties and Lehigh Valley Health Network
Architect:
Array Architects (Core & Shell) and MKSD Architects (Interior Fit-Out)
Allied Building Corporation was selected by the developer, Anchor Health Properties, to complete the core and shell building for this 57,000 SF, two-story, medical office building including all required site development. Lehigh Valley Health Network (LVHN) selected Allied to complete the multi-disciplinary medical space interiors and associated installation of all medical equipment and devices including…
Liberty at Mill Creek
Construction Value:
$130 Million
Client:
Liberty Property Trust
Architect:
Allied Building Corporation (design/build)
$130 Million
Client:
Liberty Property Trust
Architect:
Allied Building Corporation (design/build)
Allied Building Corporation was selected by Liberty Property Trust to design/build a major distribution center complex for Uline Shipping Supply Specialists, the leading distributor of shipping, industrial and packaging materials to businesses throughout North America. The complex is comprised of a 1,000,000 SF warehouse, a 75,000 SF, two-story office building and another 600,000 SF warehouse…
Ben Franklin TechVentures2 Lehigh University Mountaintop Campus
Construction Value:
$30,630,000
Client:
Ben Franklin Technology Partners of NE Pennsylvania
Architect:
Spillman Farmer Architects
$30,630,000
Client:
Ben Franklin Technology Partners of NE Pennsylvania
Architect:
Spillman Farmer Architects
The building of TechVentures2 was viewed as so high profile that U.S. Vice President Joe Biden and representatives from the Department of Commerce came to Bethlehem to preside over the official groundbreaking ceremony. Completed in September of 2011, the TechVentures2 tower is linked to the original Ben Franklin TechVentures building and offers additional access to…
Lehigh Valley Health Network Health Center at Easton
Construction Value:
$3,500,000
Client:
Lehigh Valley Health Network
Architect:
MKSD Architects
$3,500,000
Client:
Lehigh Valley Health Network
Architect:
MKSD Architects
Lehigh Valley Health Network (LVHN) selected Allied Building Corporation to complete the 33,000 SF multi-disciplinary medical building fit out in the two-story, Easton Health Center. Allied managed all construction services required for the project upon delivery of the shell building by the developer including providing design assistance to fit the program into the shell spaces…
574 Main Street Bethlehem
Construction Value:
$2,000,000
Client:
Assergi, LLC
Architect:
Spillman Farmer Architects
$2,000,000
Client:
Assergi, LLC
Architect:
Spillman Farmer Architects
This facility is a reproduction of a 165-year-old building that literally burned to the ground on the most prominent corner of downtown Historic Bethlehem. The new 8,000 SF of mixed use occupancy was formerly occupied by Allied Building Corporation’s corporate office. Bathroom facilities are located in the basement which also has additional space for expanded…
Mohican Building Williams Arts Campus
Construction Value:
$1,100,000
Client:
Lafayette College
Architect:
Spillman Farmer Architects
$1,100,000
Client:
Lafayette College
Architect:
Spillman Farmer Architects
This project primarily involved refurbishing and securing the envelope of the exterior of this historically significant 20,000 SF building located at the entrance of the Lafayette College campus in preparation to house classrooms, rehearsal studios and faculty offices for the school’s new Williams Arts Campus. The scope of work included repairing the spalled concrete piers…
Kemerer Museum Expansion
Construction Value:
$2,450,000
Client:
Historic Bethlehem Partnership
Architect:
SaylorGregg Architects
$2,450,000
Client:
Historic Bethlehem Partnership
Architect:
SaylorGregg Architects
This 5,000 SF 2-story addition with basement was constructed to safely store the Kemerer Museum’s 40,000 artifacts, and give scholars and amateur historians a convenient space to study the objects. Requiring approval by the City’s Historic and Architectural Review Board, this project faced initial objections because the desire for a building that dries quickly after…
Farr’s Building Bethlehem
Construction Value:
$2,600,000
Client:
Farrs Development, L.P.
Architect:
Jena Engineering
$2,600,000
Client:
Farrs Development, L.P.
Architect:
Jena Engineering
Conversion of a 1919 neoclassical, 5-story, 30,000 SF former shoe store into first floor retail space and (24) twenty-four one and two bedroom apartments on the upper floors. Living units range from 550 SF to 1,100 SF with the fifth floor of the building converted into loft space as an integral part of the fourth…
Benigna Hall Administrative Support Building
Construction Value:
$850,000
Client:
Moravian College
Architect:
Hemmler + Camay Architects
$850,000
Client:
Moravian College
Architect:
Hemmler + Camay Architects
This 5,400 SF, 2-story, all-brick facility was built to serve the administrative support functions of Moravian College and accommodate the school’s highly regarded Comenius Center. Benigna Hall features architectural windows and trim along with many other details that reflect the rich historical character of the surrounding buildings. There is a large, airy conference center on…
TD Bank
Construction Value:
$1,790,000
Client:
TD Bank
Architect:
Bergmann Architectural Associates, Inc.
$1,790,000
Client:
TD Bank
Architect:
Bergmann Architectural Associates, Inc.
Located on the site of a former gas station/convenience store which required extensive environmental remediation, this 2,900 SF new generation branch bank was designed to be carbon neutral and to produce significant energy savings compared with previous designs. The bank has a double drive-through canopy constructed using solar panels that, along with additional solar panels…
