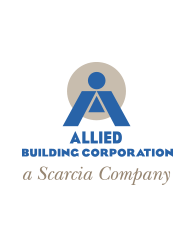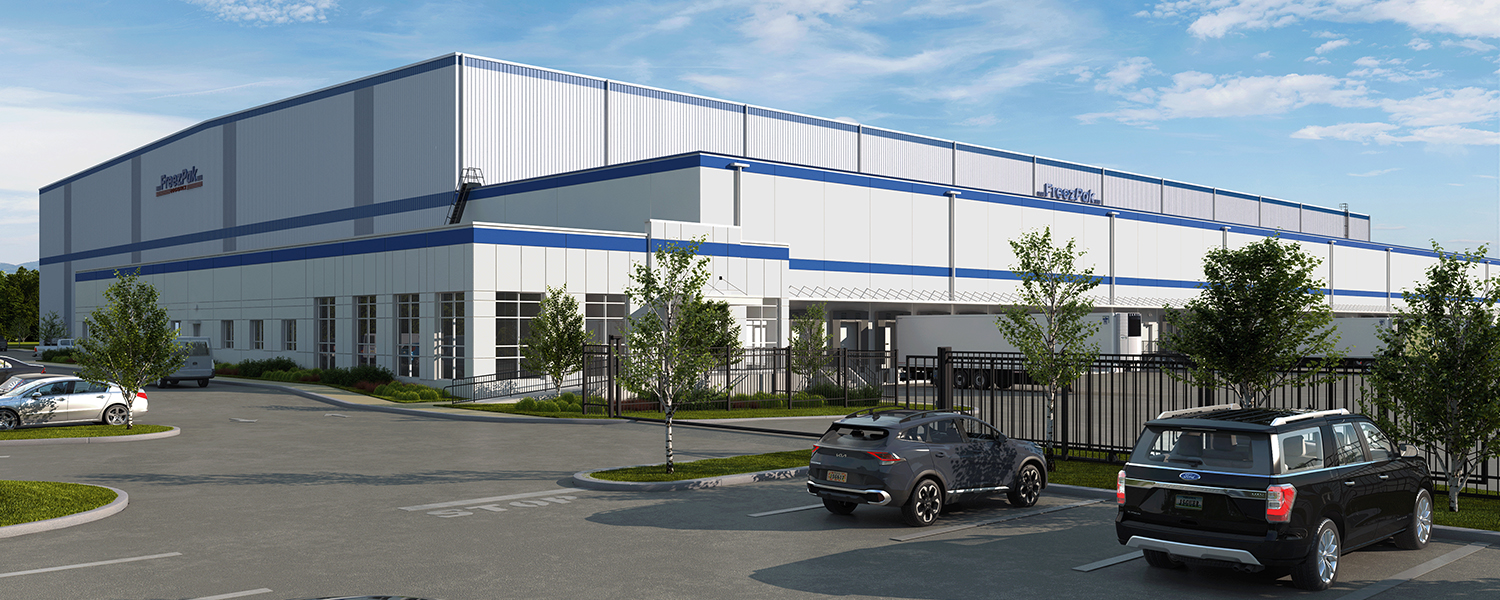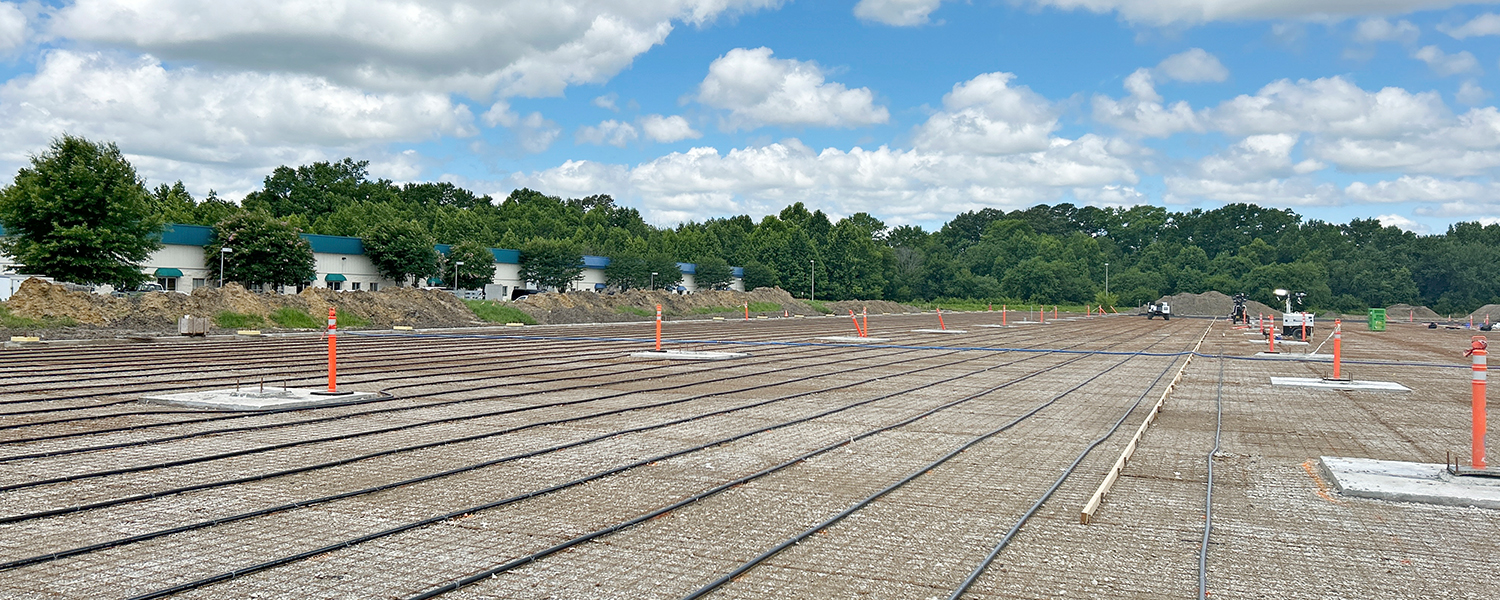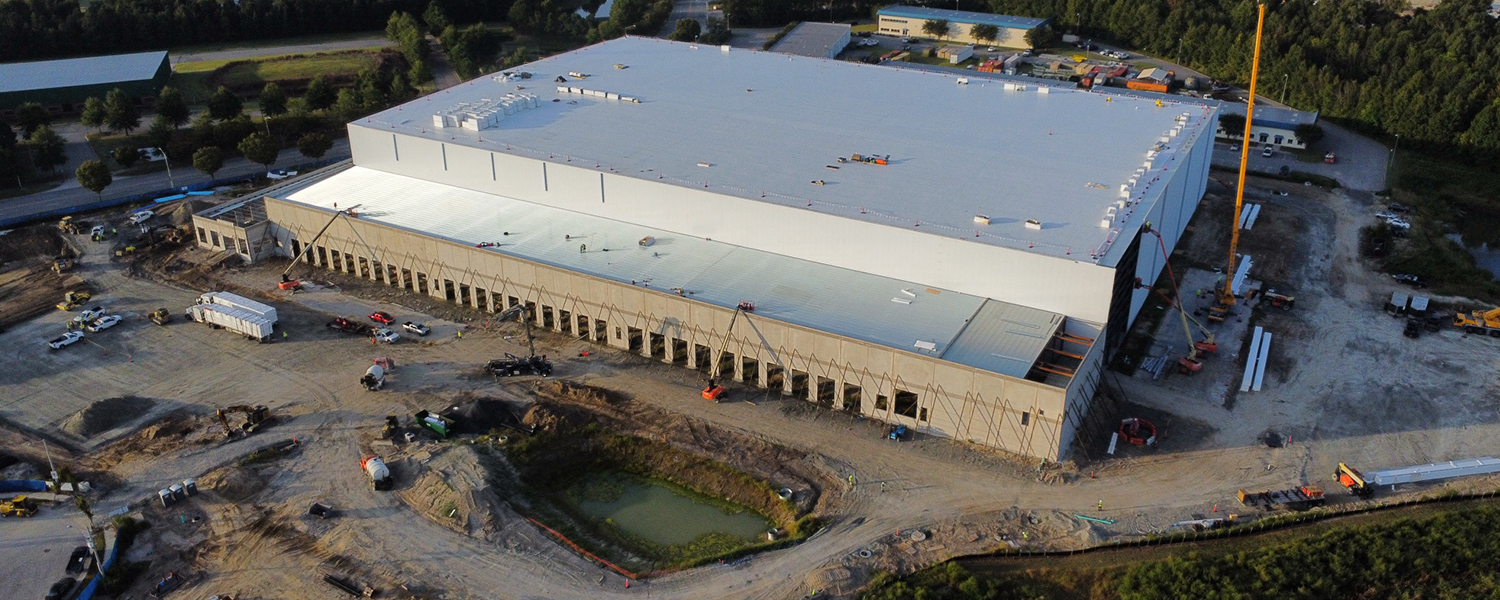FreezPak – Suffolk, VA
Construction Value:
$85 Million
Client:
KARIS Cold
Architect:
Allied Building Corporation (Design/Build) with RKB architects
The 248,000 SF cold dock storage industrial building and tenant fit out is currently being built for Karis Cold Storage to house FreezPak, a premium cold storage operator in Suffolk, VA. This building will have 64’ clear height in the freezer, VNA racking, precast tilt concrete panel construction at the cold dock and office/equipment areas with a structural steel frame, insulated metal panel freezer, cool dock areas, USDA inspection area, Truckers Lounge and office areas. The freezer system will be a -10 degree F with a sophisticated ammonia refrigeration system. In addition, the freezer will be equipment with a QFM blast freeze system to properly condition incoming product along with a slat/de-slat conveyance system. There will be 30 loading docks and 56 additional spaces for trailers. The building will be supplied with a full building generator to continue operations should power be interrupted from the electrical grid. The project site will receive the installation of approximately 2,700 geo-piers to provide the ground improvements required to carry the high density racking and loads of the cold storage operation. The freezer slab will be constructed to Fmin-70 standards and the cold dock slab will be an extended joint floor system with steel fibers and cosinus armor joints.



