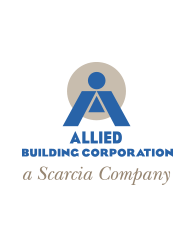Building Information Modeling (BIM)

Building Information Modeling (BIM)
The concept of BIM is to first build the intended project using virtual reality before actual construction begins.
The concept of BIM is to first build the intended project using virtual reality before actual construction begins so that any uncertainties can be reduced or eliminated. In any project, the design team of architects, and structural and MEP engineers try to coordinate their work as much as humanly possible but, inevitably, important details are overlooked. With BIM, we are able to detect collision episodes during the design stage and identify the exact location of such discrepancies.
Allied Building Corporation uses state-of-the-art BIM techniques to assist on client projects. Along with reducing uncertainty, we use it to improve jobsite safety, coordinate trades, resolve project issues, and simulate and analyze potential adverse impacts. We routinely ask our subcontractors for critical information that we input into our model prior to beginning construction, looking for cost-saving opportunities such as pre-fabricating or pre-assembling certain systems off-site. Cost-saving benefits such as minimizing onsite waste and just-in-time delivery of materials can also be realized.
Quantities of materials needed for the project can be easily extracted from the model. Various scopes of work can be isolated and defined. Systems, assemblies and sequences can be shown in relative scale to the entire facility or group of facilities. BIM also prevents errors by enabling us to provide clash coordination where our model visually highlights to the construction team where parts of the utility infrastructure or building (MEP systems, structural frame, etc.) may inadvertently interfere with one another.
Allied’s capability of using BIM for clash coordination is vitally important to a client and can best be illustrated with an example that occurred in our construction of the $23.8 million Ben Franklin TechVentures complex at the entrance of Lehigh’s Mountaintop Campus. For the second phase of the project, the engineers designed foundation footings for the parking deck structure that, during our BIM investigations, were found to interfere directly with major underground utility lines placed there over 40 years ago when the facility was originally built by Bethlehem Steel. As a result, instead of discovering this unforeseen issue during construction, we were able to lead the re-design of the footings and avoid a costly field correction and delay in schedule that most certainly would have occurred.
