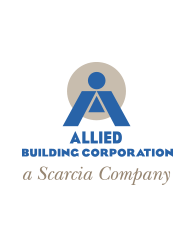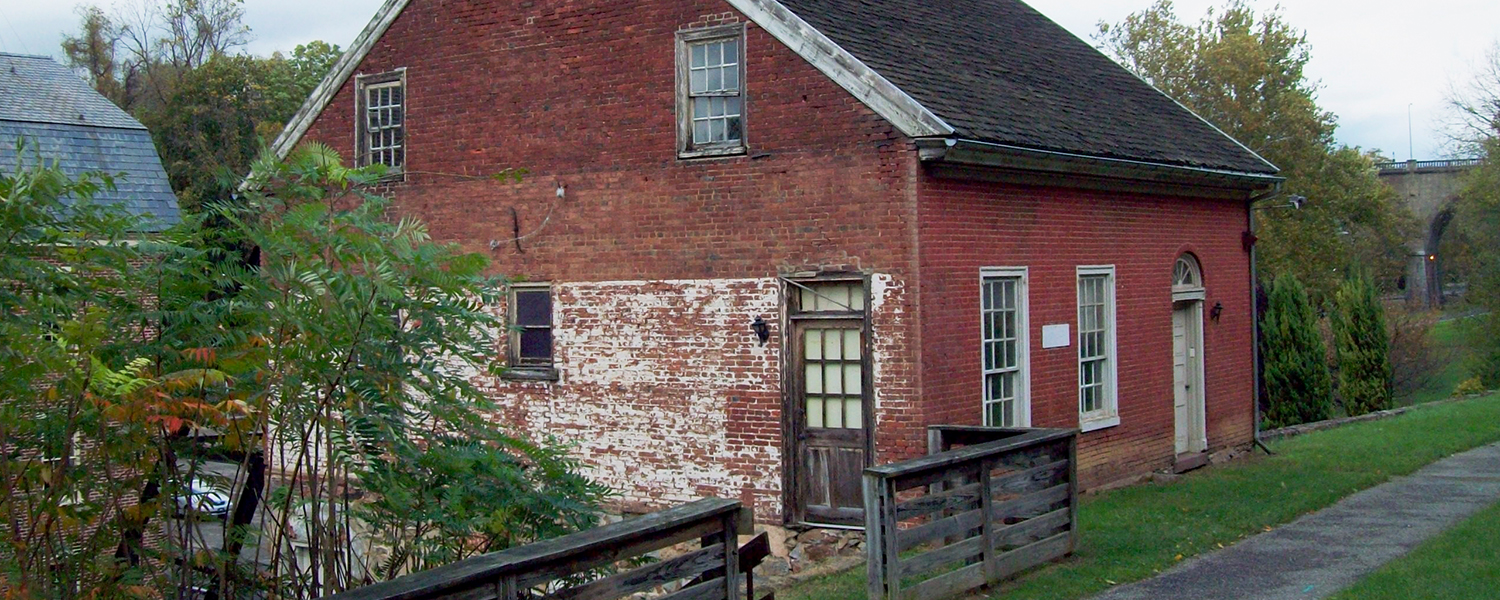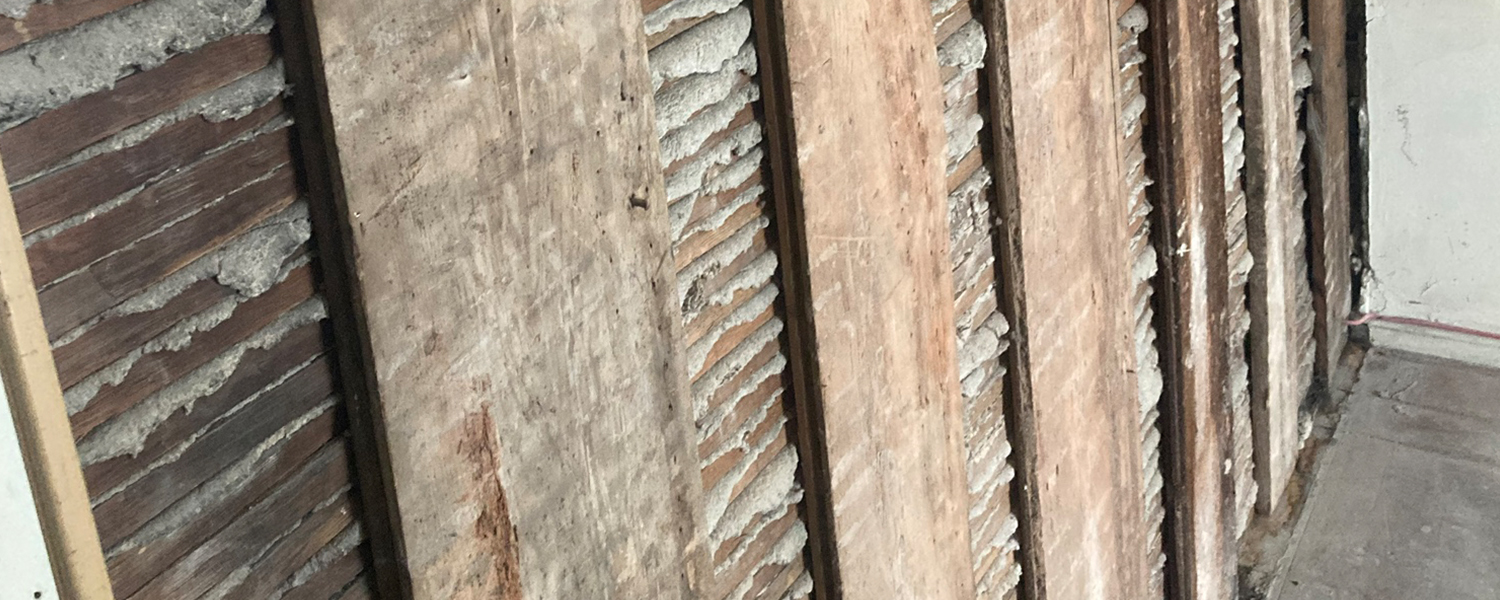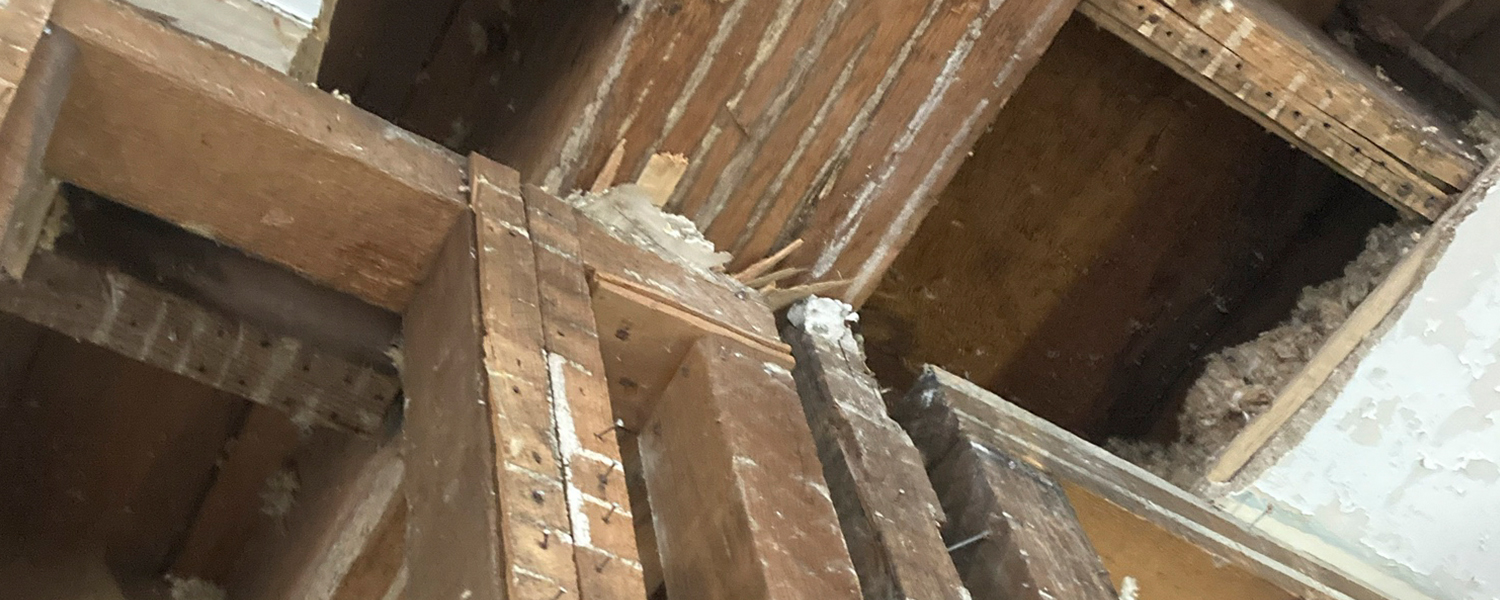Grist Miller House
Construction Value:
$2.5 million
Client:
Historic Bethlehem Museums & Sites
Architect:
Artefact, Inc.
Allied Building Corporation was selected by Historic Bethlehem Museums and Sites to renovate the Grist Miller House dating back to 1783 for lower levels and 1832 for the two upper levels. The building is comprised of 4 floors (Cellar, Garden Level, Main Level, and Office Level) to be renovated to keep as much of the original features as possible.
Renovation consists primarily of plaster repairs, floor refinishing, window / shutter repairs, fireplace mantle repairs, stair repairs, brick / stone stabilization, brick / stone repointing, and a slate roof to reveal what this building could have look like back then. For the building to have occupancy, it required upgrades such as HVAC, electrical, lighting, and plumbing systems to be installed while maintaining the historic appeal.
The challenges for this historic building were primarily for structural stability. This building had an existing exterior steel structure holding up the wall on the west side since the early 2000s. The goal was to remove the exterior steel structure and replace it with a steel structure and components to stabilize the building from within while maintaining its historic appeal. Other challenges would be from the deterioration of materials over time such as the timber beams which support the roof. Repairs and new wood structures would be required to help stabilize the roofer which would receive a slate roof as it would have been during that time period.



