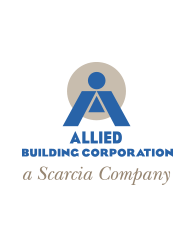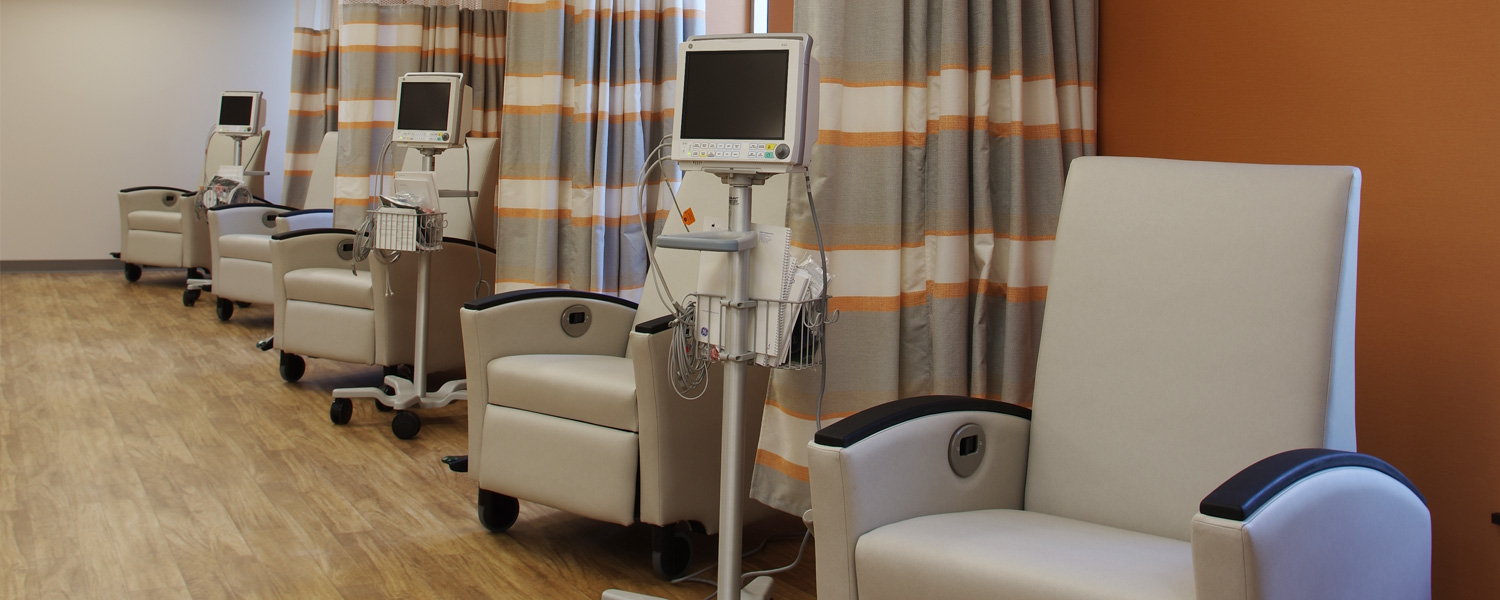Coordinated Health Ambulatory Care Facility
Construction Value:
$5,400,000
Client:
Phillipsburg Property Group, LP
Architect:
Burkavage Design Associates
This 24,000 SF conversion of the former Avantor corporate office building was completed using the design-build delivery method. This new ambulatory care facility provides primary and orthopedic care, physical therapy and imaging/MRI services. Significant repairs to the existing Conodec structure were needed and new steel structural was added to support the curtain wall, storefront entranceway and framed roof openings. There were numerous upgrades to the exterior including a new portico entranceway, Kalwall panels, repainting the existing brick façade, new roof and skylights, aluminum storefront windows and doors. Extensive use of lead-lined drywall, lead-lined doors and frames, and lead shielding was involved. All new MEP, tele/data and security systems were installed along with new paving, signage and landscaping.



