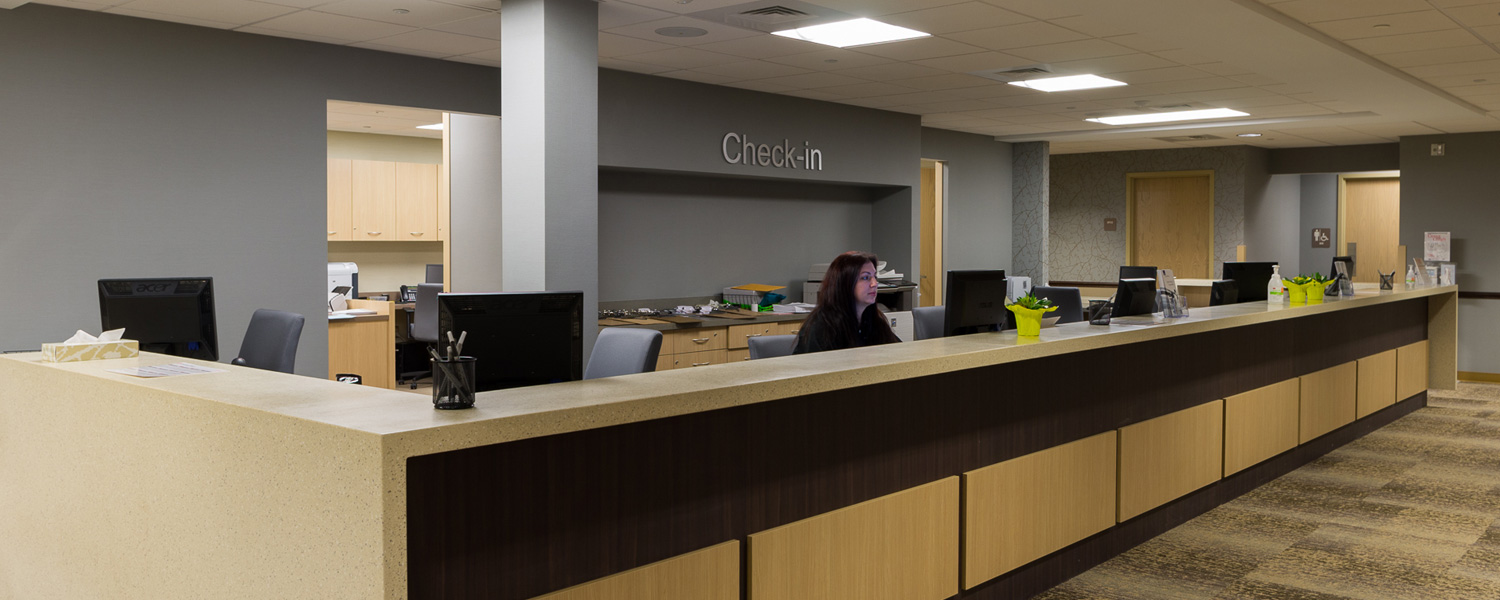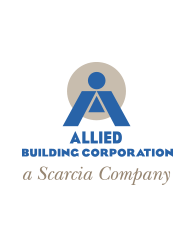
Coordinated Health West End/Allentown Campus
Construction Value:
$9,500,000
Client:
Coordinated Health
Architect:
Buckl Architects
Acute Rehabilitation Center
Exterior renovations and a complete interior fit out of this 32,000 SF, 1-story building were needed to convert the space into new medical offices, exam treatment rooms, two MRI units, rehabilitation area, conference room, staff and waiting lounges, business office and support space. Extensive high-end millwork and finishes, and all new MEP systems were included. Three new canopy entrances, numerous skylights and EIFS upgrades were incorporated into the shell of the building.
Hospital Center
Renovation to multiple floors of the hospital totaling 25,000 SF consisting of the Hospital, Skilled Nursing Facility, Pain Management Suite, Pre-Admission Testing, common areas & storage and radiology. The renovations were phased with multiple DOH inspections and Level IV ICRA. Work included demolition of all spaces while maintaining operations of adjacent occupied areas, MEP replacement including MedGas, humidification and nurse call systems. In addition, radiation protection, fire barrier modifications and new interior finishes in all areas of construction were included.
Sitework
Exterior improvements to the campus included the expansion of the parking areas to include one hundred additional parking spaces, new roadway systems and signage.
