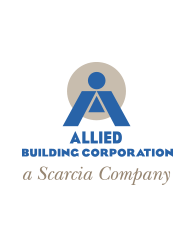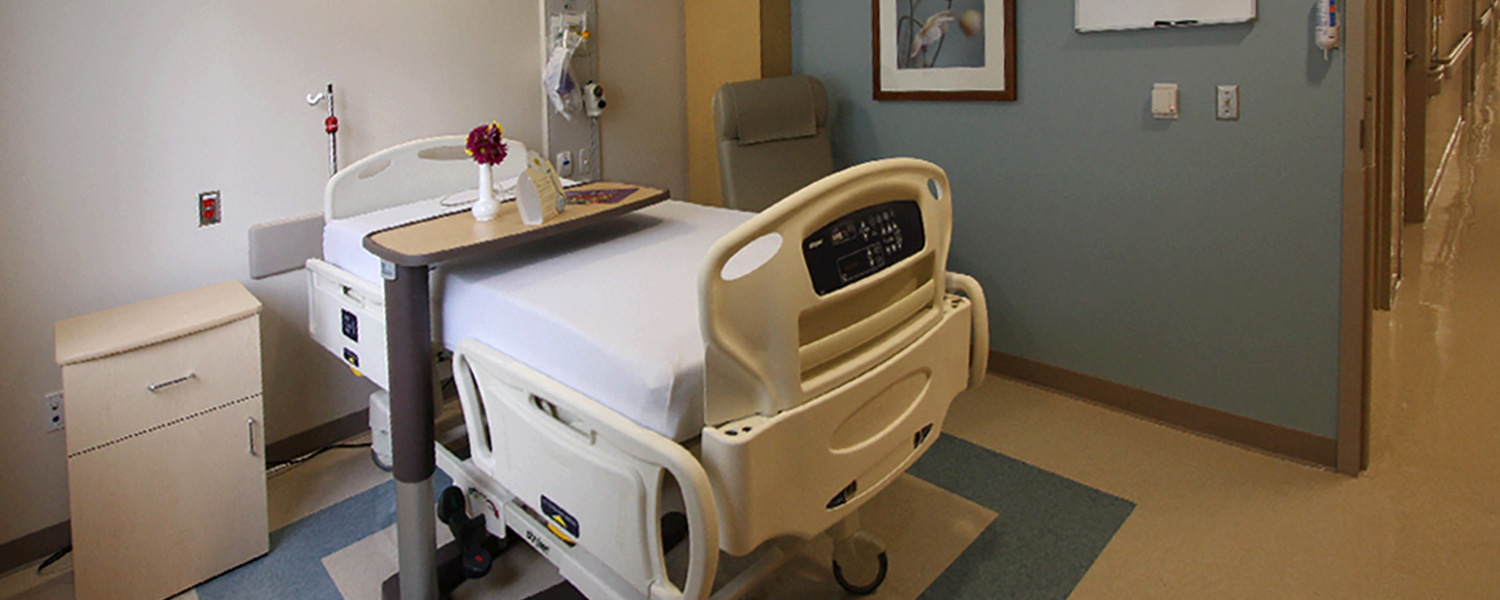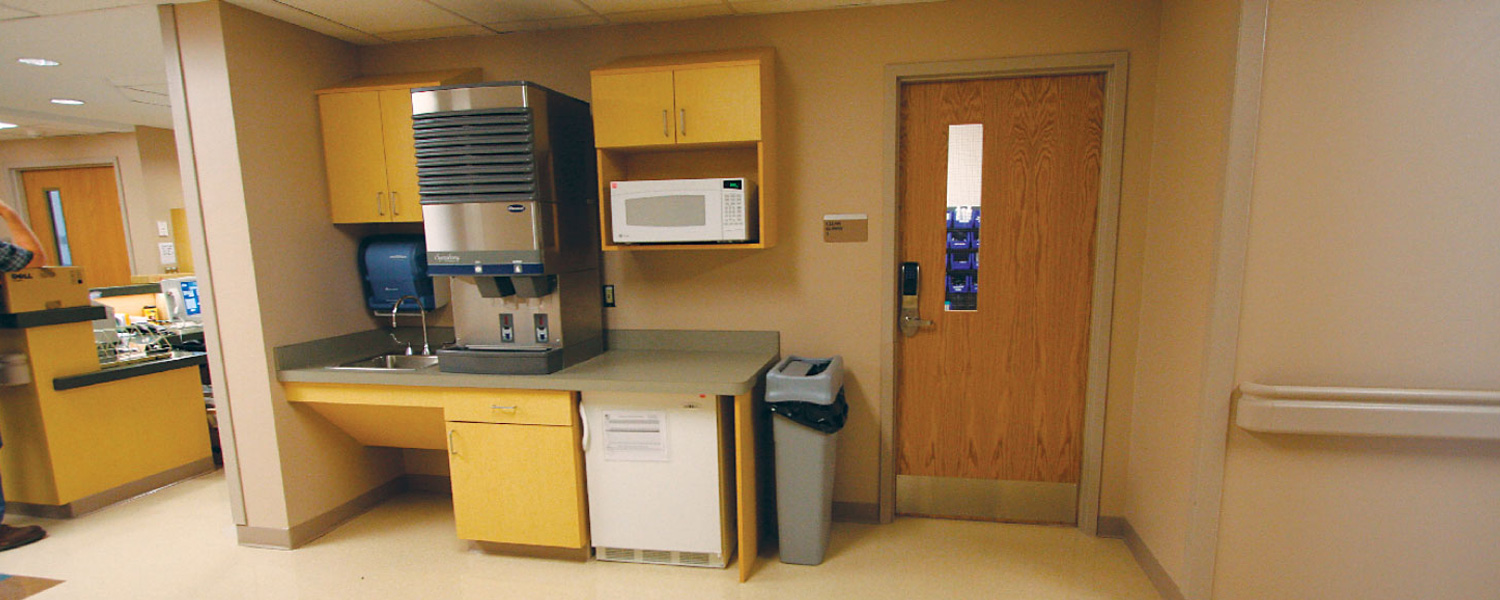Easton Hospital – Easton Campus Renovations
Construction Value:
$10,550,000
Client:
Community Healthcare Systems
Architect:
W2A Design Group
With priority attention being given to maintaining unimpeded operation of the MICU/SICU functions, this multi-phase project involved a complete renovation of the Progressive Care Unit which meant constructing 30 private rooms, and installing sophisticated monitoring equipment and medical gas systems. New HVAC air handling systems and energy recovery systems were also an integral part of the scope. The scope of work evolved into a hospital-wide program of Life Safety upgrades, and the renovation and equipment upgrade of two CT rooms. The final phase was the renovation of 15 patient rooms in the 4NW wing, the nurses station and a lounge.


