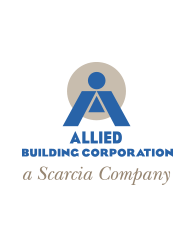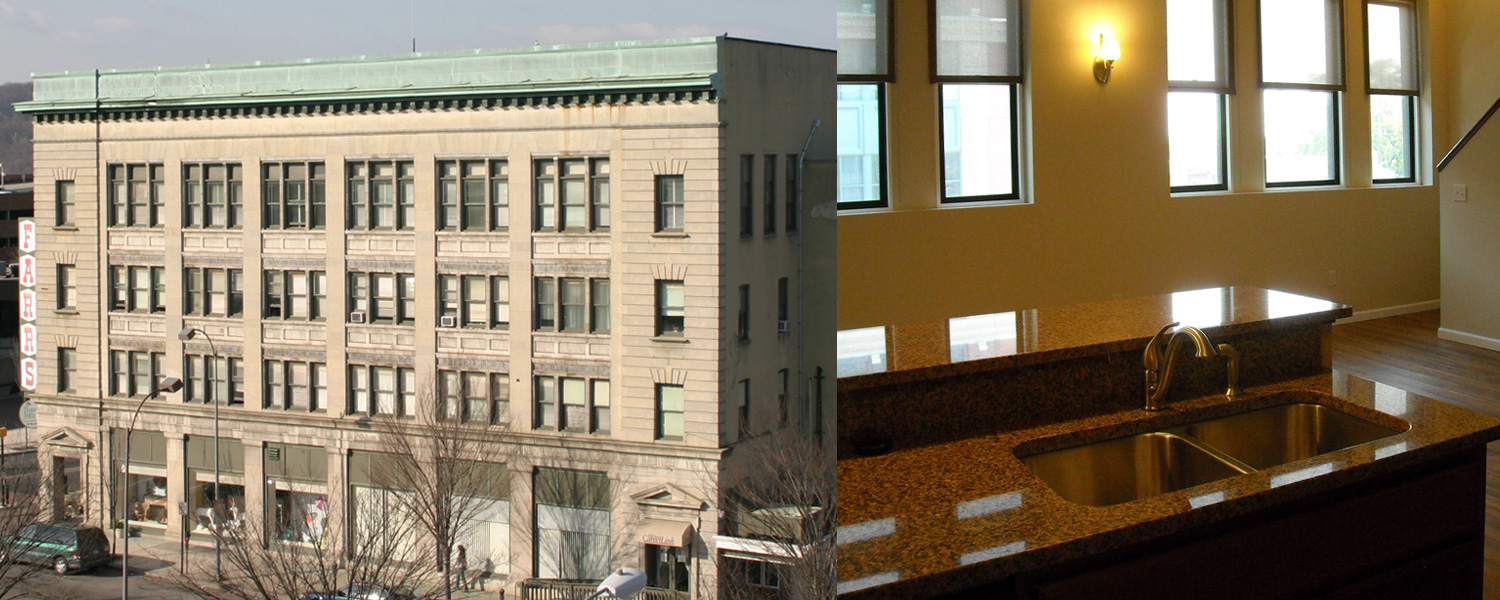Farr’s Building Bethlehem
Construction Value:
$2,600,000
Client:
Farrs Development, L.P.
Architect:
Jena Engineering
Conversion of a 1919 neoclassical, 5-story, 30,000 SF former shoe store into first floor retail space and (24) twenty-four one and two bedroom apartments on the upper floors. Living units range from 550 SF to 1,100 SF with the fifth floor of the building converted into loft space as an integral part of the fourth floor units. There are high-end finishes such as granite countertops and stainless steel appliances. There are storage and laundry facilities in the basement. Work included new electrical and mechanical systems, an elevator, and roof and windows. The exterior of the building was completely refurbished.


