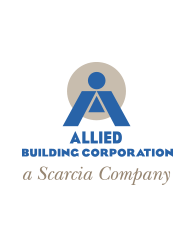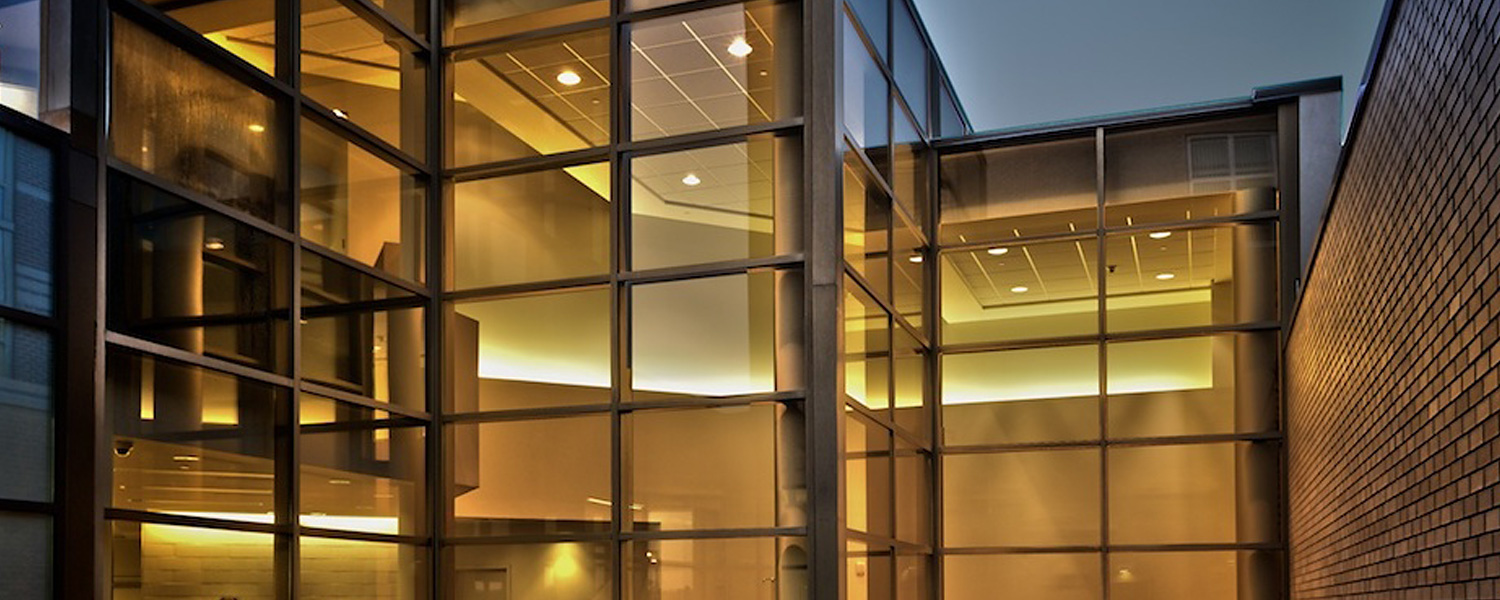Rapid Assessment Unit at Lehigh Valley Hospital – Muhlenberg
Construction Value:
$4,500,000
Client:
Lehigh Valley Health Network
Architect:
nbbj
This 25,000 SF state-of-the-art upgrade of the Emergency Department was driven by the rollout of healthcare reform where even more insured patients will be looking for emergency care. About 80% of patients will be seen within 30 minutes and most are seen immediately. With the revolutionary Rapid Assessment Unit, a patient with medical emergencies is visited simultaneously by a physician, nurse and registrar to evaluate his or her condition and proceed with treatment promptly. Originally planned to be done in six phases, the project was accelerated into a four phase approach. The challenge of the project was doing the renovation without interrupting emergency room operations as an average of 160 patients/day … over 200 patients/day in peak periods … reflected the activity level. Additional caution was required because above the construction area were Sleep Study, Spinal Injection and Pain Management; below were the Cancer Center and Fusion Room. Twelve new hospital beds were created in a section called the Rapid Assessment Unit which was a former waiting room. Renovations extended to the original thirty-seven beds giving the department a combined total of forty-nine beds. There are four new negative air pressure rooms for patients with communicable respiratory illnesses. Other remodeled areas include a separate internal disposition area for patients who have lower acuity needs, a rest area for emergency medical services workers, a separate children’s waiting area and a rooftop Zen garden for patients to enjoy from the walk-in waiting area.


