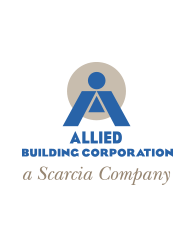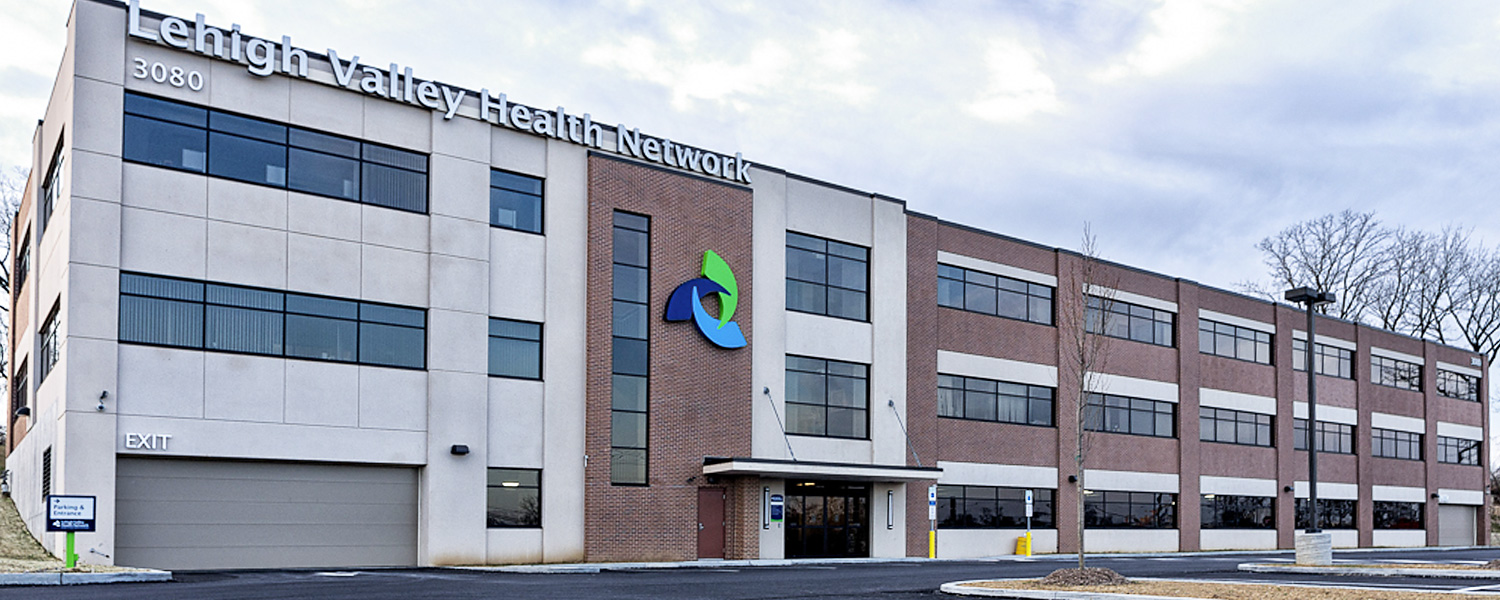Lehigh Valley Hospital – Cedar Crest Hamilton Court Medical Office Building
Construction Value:
$5,860,000
Client:
Lehigh Valley Health Network
Architect:
MKSD Architects
This 29,000 SF, 3-story building was erected using structural precast panels, exterior spandrels and columns, interior tower wall panels, precast stairs and double T’s. Including the installation of the exterior façade of precast brick panels and concrete accents, the core and shell of the building was erected in just (5) five weeks following completion of the concrete foundation. A standard window system was also incorporated into the exterior envelope. The first floor is an enclosed parking garage that has an exhaust system and oxygen sensor. There is an attractive entry level lobby with access to an elevator. The building houses four medical practices … Primary Care Associates, Heritage Family Practice, Arthritis and Rheumatology, and General Internal Medicine … with two practices on each floor sharing a common waiting room. The high end, tasteful fit out consists mainly of reception / administration areas and examination rooms. The construction value of $5,860,000 includes the $2,880,000 fit out cost.


