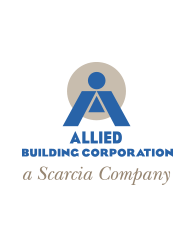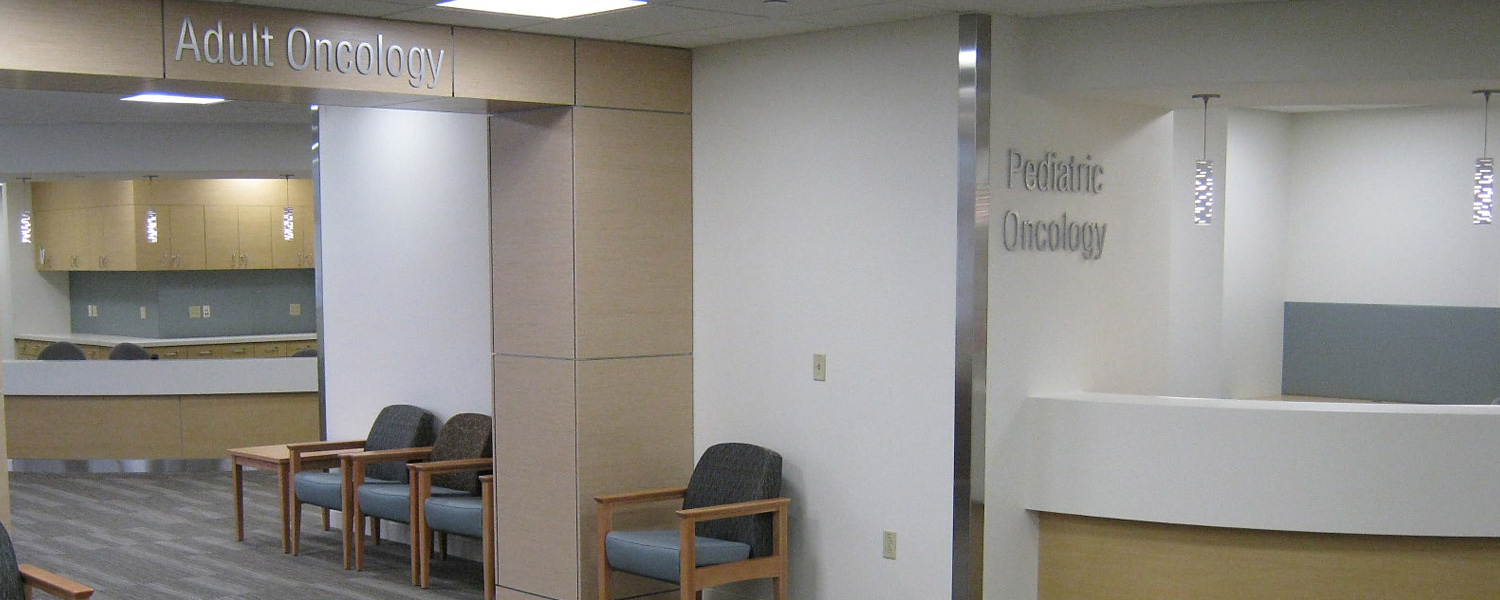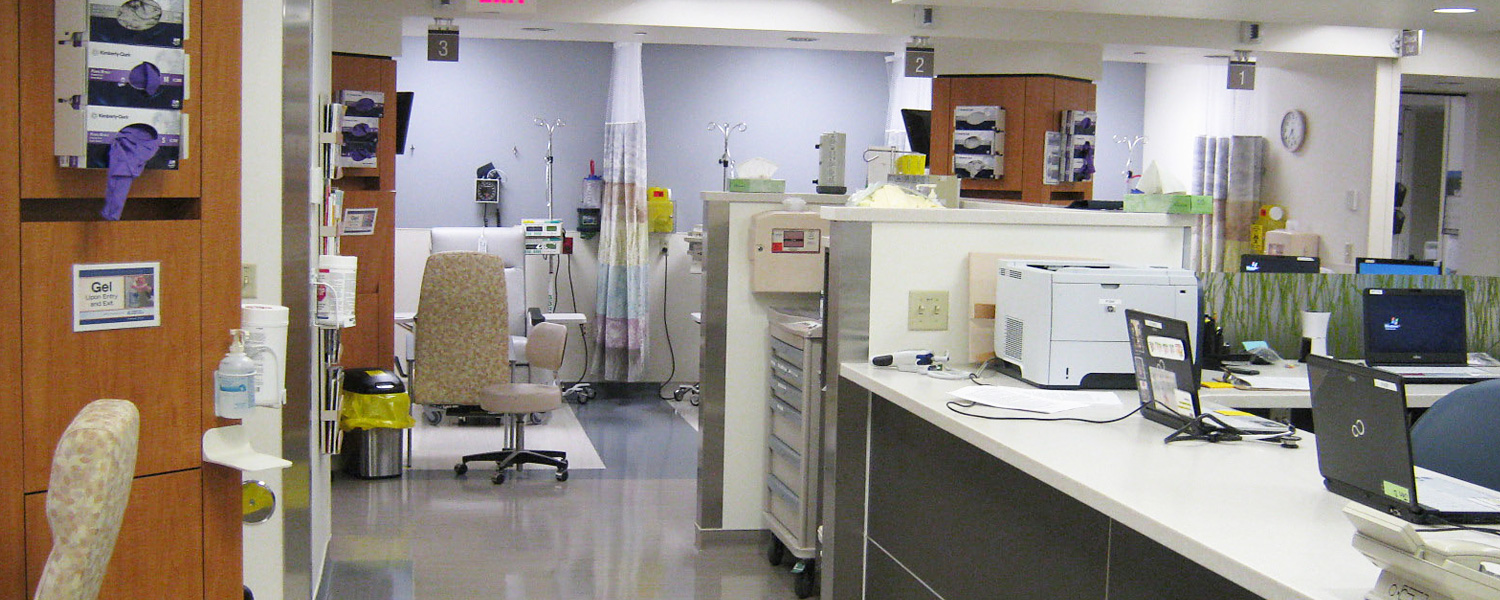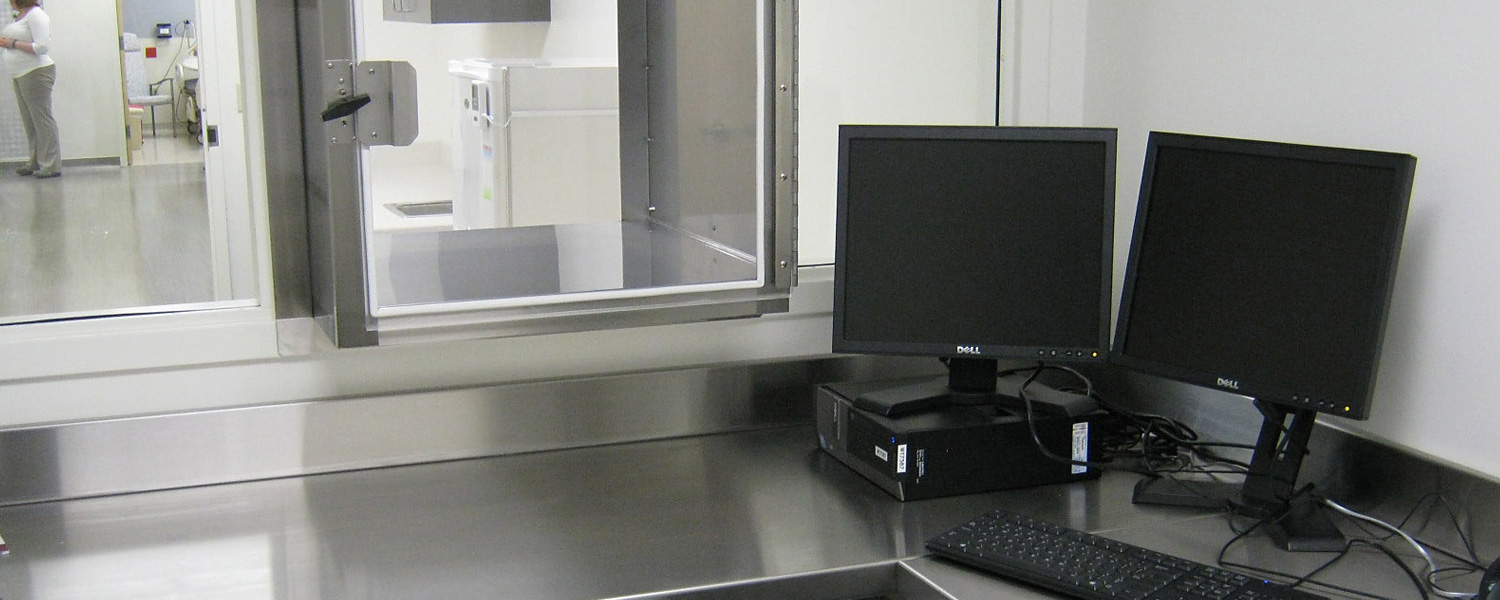Lehigh Valley Hospital Muhlenberg Pharmacy and Multidisciplinary Clinic
Construction Value:
$2,900,000
Client:
Lehigh Valley Health Network
Architect:
EwingCole
Work on this multi-phased project began with the 15,285 SF Multidisciplinary Clinic which is located on the third floor of the hospital. Complete demolition and renovation of the area was required without affecting the pediatric oncology patients located in an adjacent space. The 7,950 SF pharmacy located on the first floor also required complete demolition and renovation. Work was scheduled in two phases instead of the originally-planned five phases to eliminate patient disruption. Extensive underground utility work was required while patients were undergoing infusion treatments nearby. A USP 797 cleanroom was constructed for preparing chemotherapy medications. Both renovated areas required distinct levels of ICRA protection. There was extensive use of 3form decorative panels and artwork along with the high-end finishes in both areas. The overall project finished well within the hospital’s construction timeframe for Department of Health inspections.



