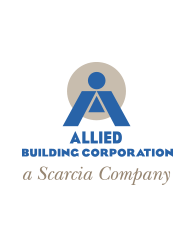LVHN Cedar Crest Hybrid OR
Construction Value:
$1.3 Million
Client:
Lehigh Valley Health Network
Architect:
BDA Architects
$1.3 Million
Client:
Lehigh Valley Health Network
Architect:
BDA Architects
LVHN selected Allied as the construction manager for this project due to its capabilities and experience working in such critical environments. This project included the construction of a new control room, Hybrid OR, and equipment room consisting of approximately 1,000 SF. The construction of this new OR entailed a full demolition of the existing OR…
LVHN Hazleton ED Expansion
Construction Value:
$9 Million
Client:
Lehigh Valley Health Network
Architect:
MKSD, LLC
$9 Million
Client:
Lehigh Valley Health Network
Architect:
MKSD, LLC
The Hazelton Emergency Department (ED) project was a 10,000 SF expansion to the existing hospital emergency department with a renovation of approximately 12,000 SF of existing ED and public areas. The ED expansion included seven Behavioral Health observation and treatment rooms. In addition, the expansion and renovation provided a PAT/Draw Suite, Radiology and new CT,…
NHCLV Bethlehem Interior Fit-Out
Construction Value:
$1.4 Million
Client:
Neighborhood Health Centers of the Lehigh Valley
Architect:
BDA Architects
$1.4 Million
Client:
Neighborhood Health Centers of the Lehigh Valley
Architect:
BDA Architects
Construction of this new 12,000+ SF non-profit facility took place inside an existing professional building. The health center consists of nine exam rooms, a group room for classes, private space for behavioral health consultations, care management, and social services, a pharmacy, and administrative offices.
St. Luke’s Body Evolution Expansion
Construction Value:
$302,000
Client:
St. Luke’s University Health Network
Architect:
MKSD, LLC
$302,000
Client:
St. Luke’s University Health Network
Architect:
MKSD, LLC
This expansion project took place in a fully operational plastic and reconstructive surgery center. Allied’s experience with infection control and phasing made this project undisruptive for both the client and neighboring tenants. At completion, an additional six exam rooms, scheduling space, offices, and a larger waiting area were provided.
St. Luke’s Hispanic Center
Construction Value:
$2.6 Million
Client:
St. Luke’s University Health Network
Architect:
BDA Architects
$2.6 Million
Client:
St. Luke’s University Health Network
Architect:
BDA Architects
This 8,000 square foot renovation located in Bethlehem, PA, consisted of a 3-story building, including renovation to the basement to accommodate a multi-tenant facility. Allied was contracted for pre-construction and design assist services as well as the construction management of this project.
St. Luke’s Brodheadsville
Construction Value:
$4.3 Million
Client:
St. Luke’s University Health Network
Architect:
MKSD, LLC
$4.3 Million
Client:
St. Luke’s University Health Network
Architect:
MKSD, LLC
Allied Building Corporation was hired to construct the new 14,000 SF medical office building and manage the tenant fit-out for St. Luke’s. The finished product provided exam, procedure, and treatment rooms, Radiology, blood draw, a lab, and a Physical Therapy suite.
Lehigh Valley Health Network Health Center at Easton
Construction Value:
$3,500,000
Client:
Lehigh Valley Health Network
Architect:
MKSD Architects
$3,500,000
Client:
Lehigh Valley Health Network
Architect:
MKSD Architects
Lehigh Valley Health Network (LVHN) selected Allied Building Corporation to complete the 33,000 SF multi-disciplinary medical building fit out in the two-story, Easton Health Center. Allied managed all construction services required for the project upon delivery of the shell building by the developer including providing design assistance to fit the program into the shell spaces…
Lehigh Valley Health Network Health Center at Palmer Township
Construction Value:
$12,600,000
Client:
Anchor Health Properties and Lehigh Valley Health Network
Architect:
Array Architects (Core & Shell) and MKSD Architects (Interior Fit-Out)
$12,600,000
Client:
Anchor Health Properties and Lehigh Valley Health Network
Architect:
Array Architects (Core & Shell) and MKSD Architects (Interior Fit-Out)
Allied Building Corporation was selected by the developer, Anchor Health Properties, to complete the core and shell building for this 57,000 SF, two-story, medical office building including all required site development. Lehigh Valley Health Network (LVHN) selected Allied to complete the multi-disciplinary medical space interiors and associated installation of all medical equipment and devices including…
Coordinated Health Ambulatory Care Facility
Construction Value:
$5,400,000
Client:
Phillipsburg Property Group, LP
Architect:
Burkavage Design Associates
$5,400,000
Client:
Phillipsburg Property Group, LP
Architect:
Burkavage Design Associates
This 24,000 SF conversion of the former Avantor corporate office building was completed using the design-build delivery method. This new ambulatory care facility provides primary and orthopedic care, physical therapy and imaging/MRI services. Significant repairs to the existing Conodec structure were needed and new steel structural was added to support the curtain wall, storefront entranceway…
St. Luke’s West End Medical Center
Construction Value:
$4,400,000
Client:
St. Luke’s University Health Network
Architect:
MKSD Architects
$4,400,000
Client:
St. Luke’s University Health Network
Architect:
MKSD Architects
This 106,000 SF project involved renovating the complete exterior envelope and extended associated site work of the former Builder’s Square construction materials retail center. A new entranceway, various stone veneer, cast stone and EIFS façade treatments, aluminum storefront windows and doors, and skylights were designed into the structure. A new roof was required along with…
