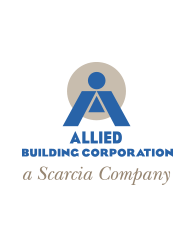Ben Franklin TechVentures West Wing
Construction Value:
$6.5 Million
Client:
Ben Franklin Technology Partners of Northeastern Pennsylvania (BFTV)
Architect:
Spillman Farmer Architects
$6.5 Million
Client:
Ben Franklin Technology Partners of Northeastern Pennsylvania (BFTV)
Architect:
Spillman Farmer Architects
BFTV engaged Allied as its construction manager for its fourth major project. The BFTV West Wing project consisted of the construction of a 14,500 square foot addition onto the west end of the existing and occupied Ben Franklin TechVentures building that Allied Building Corporation completed in the past. This project was funded in part by…
Acopian Engineering Center (AEC) – Phase 2 and 3 Renovations
Construction Value:
$5.5 Million
Client:
Lafayette College
Architect:
Blackney Hayes Architects
$5.5 Million
Client:
Lafayette College
Architect:
Blackney Hayes Architects
A two phased project with a 5th floor overbuild addition to an existing four-story building including the removal of existing HVAC Systems and Mechanical Penthouse. The project included new building MEP+FP equipment and BMS Controls, renovations and upgrades to existing classrooms and labs, entrances and facades and new toilet rooms, labs and collaborative spaces. Temporary…
South College Connected Communities Lounge
Construction Value:
$1.3 Million
Client:
Lafayette College
Architect:
ALMA Architecture LLC
$1.3 Million
Client:
Lafayette College
Architect:
ALMA Architecture LLC
This project consisted of installing a new feature stairwell on the 1st floor of South College and converting an area of the basement into a new student lounge space.
EWFM Library – New Café Level 4 & Level 3 Renovations
Construction Value:
$1.6 Million
Client:
Lehigh University
Architect:
AOS Architects
$1.6 Million
Client:
Lehigh University
Architect:
AOS Architects
Allied Building Corporation managed both exterior and interior improvements for the university, which included demolition and abatement of mastic, to renovate existing space on the third and fourth floors of the EWFM Library. Allied also constructed a new café with a fully equipped kitchen.
Maginnes Hall & EWFM Library
Construction Value:
$1.8 Million
Client:
Lehigh University
Architect:
AOS Architects
$1.8 Million
Client:
Lehigh University
Architect:
AOS Architects
This project was the first phase of a series of renovations on the main Packer campus of Lehigh University. Allied Building Corporation was selected to renovate the 4,800 SF fifth floor of Maginnes Hall into the Center for Career and Professional Development. This fast-track renovation also included the creation of study rooms on the sixth…
Ben Franklin TechVentures2 Lehigh University Mountaintop Campus
Construction Value:
$30,630,000
Client:
Ben Franklin Technology Partners of NE Pennsylvania
Architect:
Spillman Farmer Architects
$30,630,000
Client:
Ben Franklin Technology Partners of NE Pennsylvania
Architect:
Spillman Farmer Architects
The building of TechVentures2 was viewed as so high profile that U.S. Vice President Joe Biden and representatives from the Department of Commerce came to Bethlehem to preside over the official groundbreaking ceremony. Completed in September of 2011, the TechVentures2 tower is linked to the original Ben Franklin TechVentures building and offers additional access to…
Benigna Hall Administrative Support Building
Construction Value:
$850,000
Client:
Moravian College
Architect:
Hemmler + Camay Architects
$850,000
Client:
Moravian College
Architect:
Hemmler + Camay Architects
This 5,400 SF, 2-story, all-brick facility was built to serve the administrative support functions of Moravian College and accommodate the school’s highly regarded Comenius Center. Benigna Hall features architectural windows and trim along with many other details that reflect the rich historical character of the surrounding buildings. There is a large, airy conference center on…
Mohican Building Williams Arts Campus
Construction Value:
$1,100,000
Client:
Lafayette College
Architect:
Spillman Farmer Architects
$1,100,000
Client:
Lafayette College
Architect:
Spillman Farmer Architects
This project primarily involved refurbishing and securing the envelope of the exterior of this historically significant 20,000 SF building located at the entrance of the Lafayette College campus in preparation to house classrooms, rehearsal studios and faculty offices for the school’s new Williams Arts Campus. The scope of work included repairing the spalled concrete piers…
Kemerer Museum Expansion
Construction Value:
$2,450,000
Client:
Historic Bethlehem Partnership
Architect:
SaylorGregg Architects
$2,450,000
Client:
Historic Bethlehem Partnership
Architect:
SaylorGregg Architects
This 5,000 SF 2-story addition with basement was constructed to safely store the Kemerer Museum’s 40,000 artifacts, and give scholars and amateur historians a convenient space to study the objects. Requiring approval by the City’s Historic and Architectural Review Board, this project faced initial objections because the desire for a building that dries quickly after…
America on Wheels
A Museum of Over the Road Transportation
Construction Value:
$15,000,000
Client:
Allentown Commercial and Industrial Development Authority (ACIDA)
Architect:
MGA Partners
$15,000,000
Client:
Allentown Commercial and Industrial Development Authority (ACIDA)
Architect:
MGA Partners
This 47,000 SF facility, consisting of 41,000 SF of new construction of three galleries to exhibit antique vehicles, and 6,000 SF of renovations and alterations to the adjoining historic Arbogast & Bastian office building as an administration and visitors center, is surrounded by outside promenades, display areas and parking lots. There was a complexity of…
