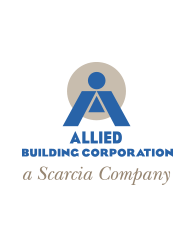Dodson Building
Construction Value:
$2,300,000
Client:
Walnut Street Development, LLC
Architect:
LB&W Design Associates, Inc.
$2,300,000
Client:
Walnut Street Development, LLC
Architect:
LB&W Design Associates, Inc.
Conversion of the 1915, 5-story, 32,000 SF former corporate office building of the Lehigh Coal & Navigation Company into (21) twenty-one one and two bedroom apartments along with a rooftop penthouse suite. Living units range from 700 SF to 1,200 SF. There are high-end appointments such as designer kitchen cabinets, granite countertops, stainless steel appliances,…
Farr Lofts
Construction Value:
$2,300,000
Client:
Metropolis Management
Architect:
Metropolis Management
$2,300,000
Client:
Metropolis Management
Architect:
Metropolis Management
Conversion of a 1920’s, 5-story, 30,000 SF Beaux Arts architectural style building into retail space on the first floor and (20) twenty loft apartments on the upper floors. Living units range from 700 SF to 1,400 SF, have original hardwood flooring, new interior appointments, and 12-foot ceilings with exposed iron girder trusses. Work also included…
Farr’s Building Bethlehem
Construction Value:
$2,600,000
Client:
Farrs Development, L.P.
Architect:
Jena Engineering
$2,600,000
Client:
Farrs Development, L.P.
Architect:
Jena Engineering
Conversion of a 1919 neoclassical, 5-story, 30,000 SF former shoe store into first floor retail space and (24) twenty-four one and two bedroom apartments on the upper floors. Living units range from 550 SF to 1,100 SF with the fifth floor of the building converted into loft space as an integral part of the fourth…
Saucon Valley Country Club Tennis and Fitness Center
Construction Value:
$1,800,000
Client:
Saucon Valley Country Club
Architect:
Howard Kulp Architects
$1,800,000
Client:
Saucon Valley Country Club
Architect:
Howard Kulp Architects
Using a pre-engineered metal building structure, a new third indoor tennis court with a floor space of 8,300 SF and 32-foot ceilings was seamlessly adjoined to the existing two courts. In front of the new addition, a 2-story, 5,550 SF fitness center was completed to replace the older center.
Hecktown Volunteer Fire Company #1
Construction Value:
$1,670,000
Client:
Hecktown Volunteer Fire Company
Architect:
S.J. Elton Architect
$1,670,000
Client:
Hecktown Volunteer Fire Company
Architect:
S.J. Elton Architect
A 13,700 SF stand-alone firefighting station which doubled the number of fire truck bays, and provided new meeting room space and comfort facilities. This new structure utilized a combination of pre-engineered metal building components and conventional construction.
Bethlehem Fields
Construction Value:
$15,000,000
Client:
Bethlehem Fields Land, L.P.; Boyd/Wilson Property Management, Inc.
Architect:
Thomas Hall & Associates
$15,000,000
Client:
Bethlehem Fields Land, L.P.; Boyd/Wilson Property Management, Inc.
Architect:
Thomas Hall & Associates
Bethlehem Fields consists of 204 apartment and townhouse units that range from 750 SF to 1,800 SF. There is an assortment of fourteen finely-appointed and upscale residential buildings, a community center, numerous outdoor sports amenities, and walking and biking trails. As an aside, during construction, the project was sold by Bethlehem Fields Land, L.P. to…
