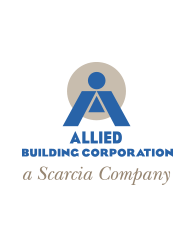Agere Facility Consolidation
Construction Value:
$35,300,000
Client:
Agere Systems, Inc.
Architect:
Spillman Farmer Architects
$35,300,000
Client:
Agere Systems, Inc.
Architect:
Spillman Farmer Architects
This intricate project involved a major consolidation of the former Western Electric manufacturing and testing facility on Union Boulevard in Allentown. Along with the team of STV Architects, Spillman Farmer Architects and N.E. Fisher & Associates, this fast-tracked project included change of occupancy use of the existing facility into new testing and quality assurance areas,…
Southern Lehigh Public Library
Construction Value:
$2,350,000
Client:
Southern Lehigh Public Library
Architect:
R.A. Bosak & Associates
$2,350,000
Client:
Southern Lehigh Public Library
Architect:
R.A. Bosak & Associates
New 12,000 SF 1-story brick, standing seam roofed, multifunctional public library serving the regional community; includes reference and reading areas, youth activity space, offices, meeting/conference rooms, kitchen, restrooms, lounge and reception/check-out station.
Northampton County 911 Call Center
Construction Value:
$3,000,000
Client:
Northampton County
Architect:
L. Kimball & Associates
$3,000,000
Client:
Northampton County
Architect:
L. Kimball & Associates
This totally secure 11,000 SF state-of-the-art emergency response center is the county’s 911 emergency data center and Public Safety Answering Point (PSAP). The facility has 24-hour video surveillance capability, bulletproof glass, and includes administrative offices, training rooms, restrooms, a lounge and four separate classrooms that can be configured to accommodate 80 individuals and their audio/visual…
Agere Systems Optoelectronics Cleanroom
Construction Value:
$6,000,000
Client:
Agere Systems, Inc.
Architect:
STV Architects
$6,000,000
Client:
Agere Systems, Inc.
Architect:
STV Architects
This 5,000 SF state-of-the-art class 1 cleanroom, requiring 100% filtering utilizing HEPA units in the ceiling and a perforated flooring system for laminar flow ventilation throughout, represents the most stringent regulations and demanding working conditions in construction today. This project involved coordination of all utility and data infrastructure work including process piping and specialty gases….
Micro-Clean Original Facility + Expansion
Construction Value:
$2,550,000
Client:
Micro-Clean
Architect:
Lee Architectural Associates
$2,550,000
Client:
Micro-Clean
Architect:
Lee Architectural Associates
Built for an air quality cleanroom certification company, this 25,000 SF facility plus a later 7,000 SF addition includes an entrance/lobby, administrative offices, conference rooms, training auditorium with state-of-the-art A/V system, mock cleanroom, equipment repair/testing laboratory, warehouse storage and a vehicle maintenance area.
Seeley G. Mudd Lab 447 Lehigh University Main Campus
Construction Value:
$250,000
Client:
Lehigh University
Architect:
NALLS Architecture
$250,000
Client:
Lehigh University
Architect:
NALLS Architecture
This complete renovation and upgrade of a 2,500 SF teaching laboratory in an occupied building was a fast-tracked project that required rigid dust containment measures. The scope involved new hooding and ventilation systems, chemical resistant countertops and floor coverings, custom casework, acoustical ceilings, installation of specialty gases, and centralized vacuum and compressed air lines. Significant…
