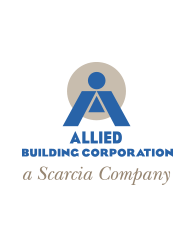Paul Phillips Eye & Surgery Center
Construction Value:
$1,900,000
Client:
Dr. Paul Phillips
Architect:
Cerminara Architects
$1,900,000
Client:
Dr. Paul Phillips
Architect:
Cerminara Architects
This 11,400 SF, 1-story, eye surgery center in Flemington, NJ, has high visual appeal and beautiful attention to detail throughout 8,800 SF of the facility. It features a spacious check-in and waiting lobby, and separate in-office procedure and pediatric exam rooms which include modern ophthalmic diagnostic equipment, retinal cameras, a computerized corneal topographer, automated visual…
Lehigh Valley Hospital Center for Healthy Aging
Construction Value:
$4,700,000
Client:
Lehigh Valley Health Network
Architect:
Ewing, Cole, Cherry, Brott
$4,700,000
Client:
Lehigh Valley Health Network
Architect:
Ewing, Cole, Cherry, Brott
This 35,000 SF project consists of a new main entrance, a stunning lobby with historic displays, new gift shop, child care center, food court and emergency room entrance. Direct hospital functions include the Diagnostic Care Center, Center for Healthy Aging, new Health Spectrum Pharmacy and emergency care.
Burn Recovery Center at Lehigh Valley Hospital – Cedar Crest
Construction Value:
$1,600,000
Client:
Lehigh Valley Health Network
Architect:
Burkavage Design Associates
$1,600,000
Client:
Lehigh Valley Health Network
Architect:
Burkavage Design Associates
Converted from a former sleep lab, this 7,400 SF project was constructed along side of the inpatient burn unit to provide follow-up care for burn patients who were previously hospitalized as well as care for minor burns that do not require hospitalization. There is new office space, a nurse’s station and six private treatment rooms…
Lehigh Valley Hospital – Cedar Crest Hamilton Court Medical Office Building
Construction Value:
$5,860,000
Client:
Lehigh Valley Health Network
Architect:
MKSD Architects
$5,860,000
Client:
Lehigh Valley Health Network
Architect:
MKSD Architects
This 29,000 SF, 3-story building was erected using structural precast panels, exterior spandrels and columns, interior tower wall panels, precast stairs and double T’s. Including the installation of the exterior façade of precast brick panels and concrete accents, the core and shell of the building was erected in just (5) five weeks following completion of…
Good Shepherd Pedestrian Bridge
Construction Value:
$500,000
Client:
Good Shepherd Rehabilitation
Architect:
Howard Kulp Architects
$500,000
Client:
Good Shepherd Rehabilitation
Architect:
Howard Kulp Architects
Due to the deterioration of the highly visible Good Shepherd elevated pedestrian bridge over 6th Street in Allentown, they were in dire need of replacing the existing structure which is a vital link in their daily operations of transporting patients and services between the hospital and the resident hall. Good Shepherd could not exceed 30…
Coordinated Health West End/Allentown Campus
Construction Value:
$9,500,000
Client:
Coordinated Health
Architect:
Buckl Architects
$9,500,000
Client:
Coordinated Health
Architect:
Buckl Architects
Acute Rehabilitation Center Exterior renovations and a complete interior fit out of this 32,000 SF, 1-story building were needed to convert the space into new medical offices, exam treatment rooms, two MRI units, rehabilitation area, conference room, staff and waiting lounges, business office and support space. Extensive high-end millwork and finishes, and all new MEP…
St. Luke’s University Health Network Warren Campus
Construction Value:
$650,000
Client:
St. Luke’s University Health Network
Architect:
Burkavage Design Associates
$650,000
Client:
St. Luke’s University Health Network
Architect:
Burkavage Design Associates
Located on the first floor of the hospital, this 4,200 SF project required working in three phases to complete total renovations to computed tomography, X-ray, special diagnostics, equipment rooms, processing, offices and common space. Stringent ICRA requirements were followed. Also included in the scope of work were MEP, fire protection, telephone/data upgrades, a paging and…
Lehigh Valley Hospital Muhlenberg Pharmacy and Multidisciplinary Clinic
Construction Value:
$2,900,000
Client:
Lehigh Valley Health Network
Architect:
EwingCole
$2,900,000
Client:
Lehigh Valley Health Network
Architect:
EwingCole
Work on this multi-phased project began with the 15,285 SF Multidisciplinary Clinic which is located on the third floor of the hospital. Complete demolition and renovation of the area was required without affecting the pediatric oncology patients located in an adjacent space. The 7,950 SF pharmacy located on the first floor also required complete demolition…
Easton Hospital – Easton Campus Renovations
Construction Value:
$10,550,000
Client:
Community Healthcare Systems
Architect:
W2A Design Group
$10,550,000
Client:
Community Healthcare Systems
Architect:
W2A Design Group
With priority attention being given to maintaining unimpeded operation of the MICU/SICU functions, this multi-phase project involved a complete renovation of the Progressive Care Unit which meant constructing 30 private rooms, and installing sophisticated monitoring equipment and medical gas systems. New HVAC air handling systems and energy recovery systems were also an integral part of…
Lehigh Valley Hospital Health Center at Bethlehem Township
Construction Value:
$3,650,000
Client:
Lehigh Valley Health Network
Architect:
Lehigh Valley Hospital Facilities and Construction
$3,650,000
Client:
Lehigh Valley Health Network
Architect:
Lehigh Valley Hospital Facilities and Construction
This facility is a study of colors and contrasts with high visual appeal and beautiful attention to detail. The space includes a family practice via a novel approach to healthcare named HealthSpring, internal medicine, rehabilitation, occupational medicine, specialty care, radiology, lab testing and women’s health services. This project is a prime example of a facility…
